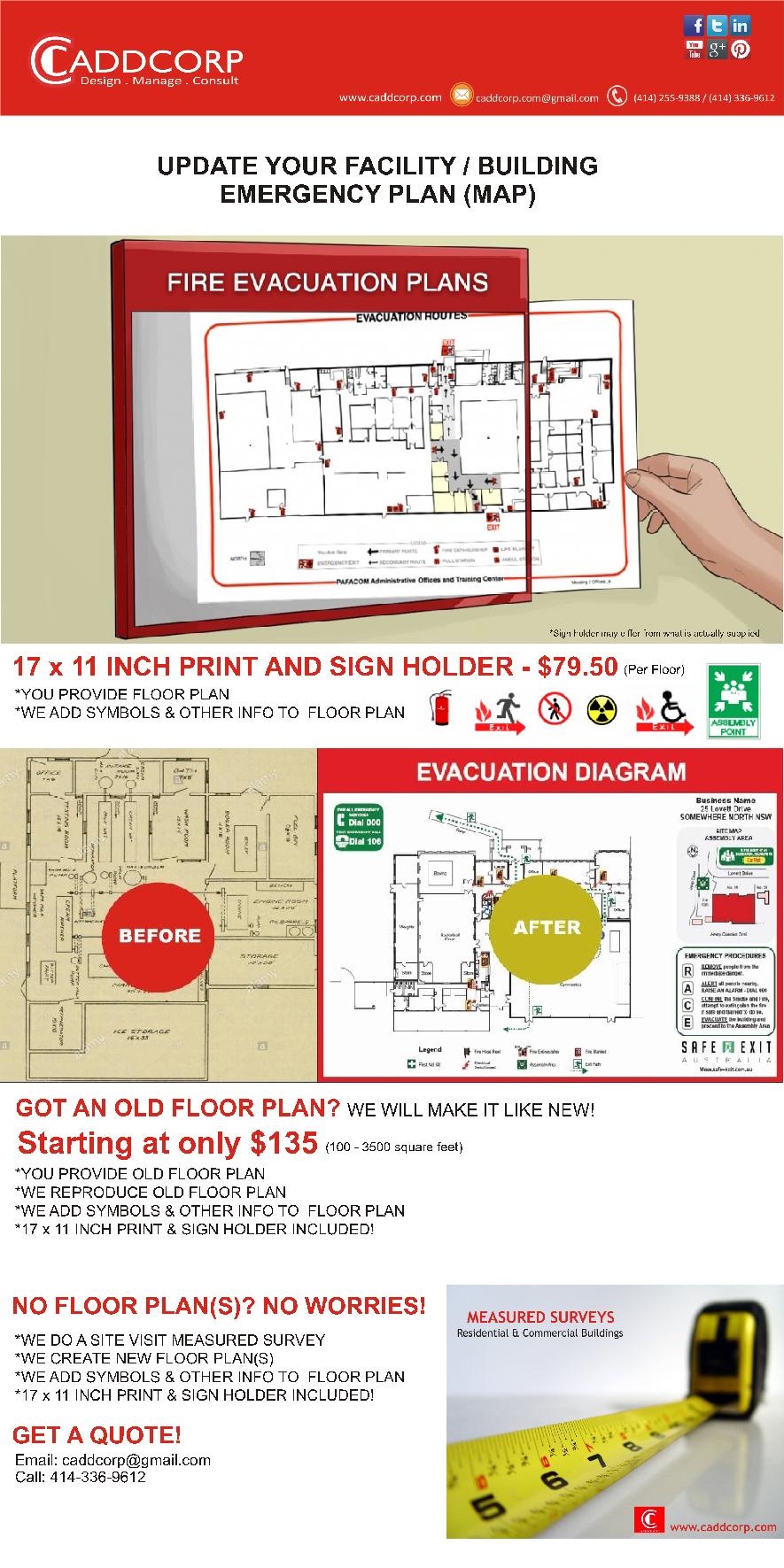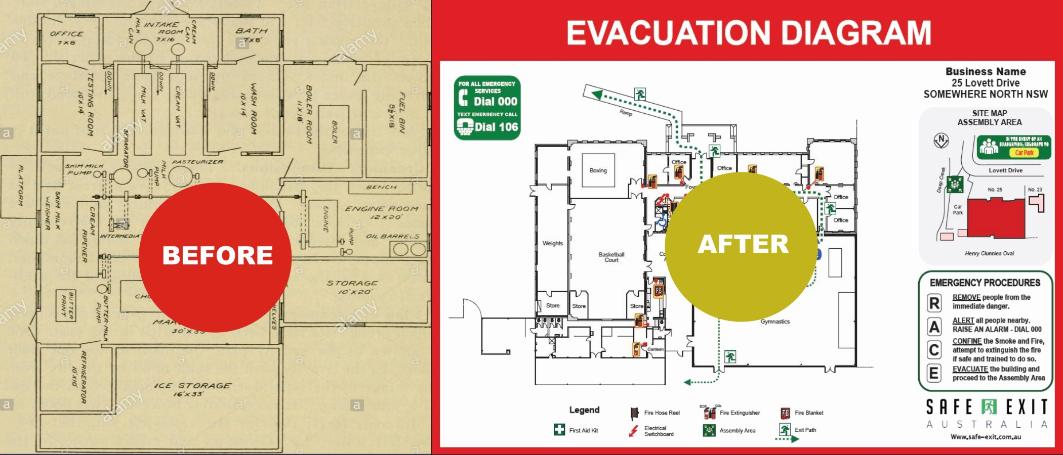


Most employers create maps from floor diagrams with arrows that designate the exit route assignments. These maps should include locations of exits, assembly points, and equipment (such as fire extinguishers, first aid kits, spill kits) that may be needed in an emergency. Exit routes should be:
When preparing drawings that show evacuation routes and exits, post them prominently for all employees to see. See OSHA's Floorplan Diagram example and OSHA's Interactive Floorplan Demonstration.

Copyright CADDCORP 414-255-9388